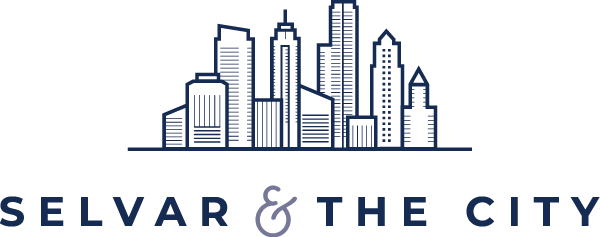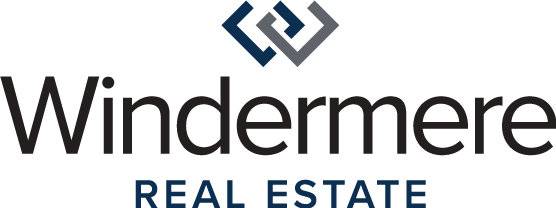


Listing Courtesy of:  Northwest MLS / Windermere Real Estate Co. / Jan Selvar and Realogics Sotheby's Int'l Rlty
Northwest MLS / Windermere Real Estate Co. / Jan Selvar and Realogics Sotheby's Int'l Rlty
 Northwest MLS / Windermere Real Estate Co. / Jan Selvar and Realogics Sotheby's Int'l Rlty
Northwest MLS / Windermere Real Estate Co. / Jan Selvar and Realogics Sotheby's Int'l Rlty 200 W Highland Dr 404 Seattle, WA 98119
Sold (182 Days)
$1,795,000

Description
MLS #:
1689385
1689385
Taxes
$17,014(2020)
$17,014(2020)
Type
Condo
Condo
Year Built
2009
2009
Style
Condo (1 Level)
Condo (1 Level)
Views
Territorial, Sound, Mountain, Bay
Territorial, Sound, Mountain, Bay
School District
Seattle
Seattle
County
King County
King County
Community
Queen Anne
Queen Anne
Listed By
Jan Selvar, Windermere Real Estate Co.
Bought with
Kimberleigh King, Realogics Sotheby's Int'l Rlty
Kimberleigh King, Realogics Sotheby's Int'l Rlty
Source
Northwest MLS as distributed by MLS Grid
Last checked Apr 26 2024 at 11:53 PM GMT+0000
Northwest MLS as distributed by MLS Grid
Last checked Apr 26 2024 at 11:53 PM GMT+0000
Bathroom Details
- Full Bathroom: 1
- 3/4 Bathroom: 1
Interior Features
- Washer
- Walk-In Closet
- Refrigerator
- Range/Oven
- Microwave
- Master Bath
- Jetted/Soaking Tub
- Insulated Windows
- Garbage Disposal
- End Unit
- Dryer
- Dishwasher
- Alarm System
Kitchen
- Main
Community Information
- Security Gate
- Lobby Entrance
- High Speed Int Avail
- Fire Sprinklers
- Exercise Room
- Elevator
- Cable Tv
Subdivision
- 200 West Highland
Lot Information
- Sidewalk
- Paved Street
- Curbs
- Corner Lot
Property Features
- Fireplace: 1
Heating and Cooling
- Forced Air
- 90%+ High Efficiency
- Central A/C
Homeowners Association Information
- Dues: $900/MONTHLY
Flooring
- Wall to Wall Carpet
- Engineered Hardwood
- Ceramic Tile
Exterior Features
- Cement/Concrete
- Brick
- Roof: Torch Down
Utility Information
- Energy: Natural Gas, Electric
School Information
- Elementary School: John Hay Elementary
- Middle School: Mc Clure Mid
- High School: Lincoln High
Garage
- Common Garage
Additional Listing Info
- Buyer Brokerage Commission: 2.5%
Disclaimer: Based on information submitted to the MLS GRID as of 2024 4/26/24 16:53. All data is obtained from various sources and may not have been verified by broker or MLS GRID. Supplied Open House Information is subject to change without notice. All information should be independently reviewed and verified for accuracy. Properties may or may not be listed by the office/agent presenting the information.



This 2-bedroom home oozes with sophistication, with high-end touches artfully incorporated into the updated design. Slate and hand-painted accent walls, custom light fixtures and luxury handcrafted wide plank flooring create a successful melding of traditional and contemporary. Enjoy gatherings with friends or quiet evenings by the living room fire, with floor-to-ceiling windows framing sunsets over Elliott Bay and the Olympics. The kitchen is a showpiece, replete with Dekton counters, and Sub-Zero and Wolfe appliances. An escape in itself, the luxurious master suite features an opulent 5-piece bath, rivaling the finest hotels. The perfect oasis in the heartbeat of Queen Anne.
Pet-friendly building with 2 parking spots for added convenience.