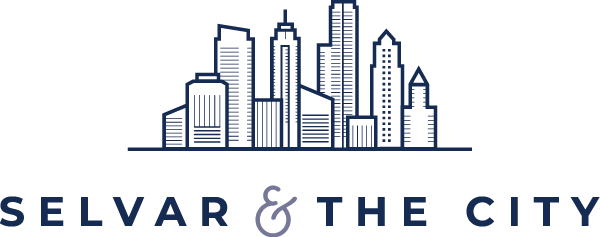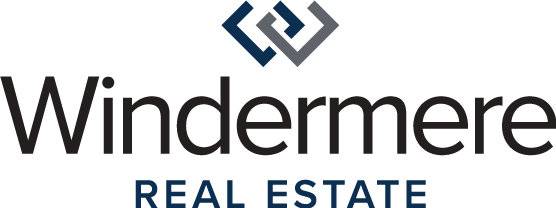


Listing Courtesy of:  Northwest MLS / Keller Williams Rlty Bellevue and Windermere Real Estate Co.
Northwest MLS / Keller Williams Rlty Bellevue and Windermere Real Estate Co.
 Northwest MLS / Keller Williams Rlty Bellevue and Windermere Real Estate Co.
Northwest MLS / Keller Williams Rlty Bellevue and Windermere Real Estate Co. 1120 Spring St 1003 Seattle, WA 98104
Sold (4 Days)
$810,000
MLS #:
1749611
1749611
Taxes
$6,069(2020)
$6,069(2020)
Lot Size
0.36 acres
0.36 acres
Type
Condo
Condo
Year Built
1982
1982
Style
Condo (1 Level)
Condo (1 Level)
Views
City, Lake, Mountain
City, Lake, Mountain
School District
Seattle
Seattle
County
King County
King County
Community
First Hill
First Hill
Listed By
Sean Morris, Keller Williams Rlty Bellevue
Bought with
Jan Selvar, Windermere Real Estate Co.
Jan Selvar, Windermere Real Estate Co.
Source
Northwest MLS as distributed by MLS Grid
Last checked Apr 25 2024 at 11:57 PM GMT+0000
Northwest MLS as distributed by MLS Grid
Last checked Apr 25 2024 at 11:57 PM GMT+0000
Bathroom Details
- Full Bathroom: 1
- 3/4 Bathroom: 1
Interior Features
- Balcony/Deck/Patio
- Dishwasher
- Dryer
- End Unit
- Garbage Disposal
- Insulated Windows
- Master Bath
- Microwave
- Range/Oven
- Refrigerator
- Washer
Kitchen
- Main
Community Information
- Cable Tv
- Club House
- Elevator
- Exercise Room
- Fire Sprinklers
- Game/Rec Rm
- Garden Space
- Lobby Entrance
- Outside Entry
- Sauna
- Security Gate
Subdivision
- Kelleher House
Lot Information
- Corner Lot
- Curbs
- Paved Street
- Sidewalk
Property Features
- Fireplace: 0
Heating and Cooling
- Baseboard
- Insert
Homeowners Association Information
- Dues: $636/MONTHLY
Flooring
- Ceramic Tile
- Hardwood
Exterior Features
- Cement/Concrete
- Roof: Flat
Utility Information
- Energy: Electric
School Information
- Elementary School: Lowell
- Middle School: Meany Mid
- High School: Garfield High
Garage
- Common Garage
- Off Street
Additional Listing Info
- Buyer Brokerage Commission: 3
Disclaimer: Based on information submitted to the MLS GRID as of 2024 4/25/24 16:57. All data is obtained from various sources and may not have been verified by broker or MLS GRID. Supplied Open House Information is subject to change without notice. All information should be independently reviewed and verified for accuracy. Properties may or may not be listed by the office/agent presenting the information.




Description