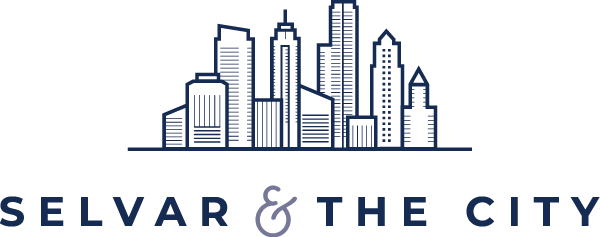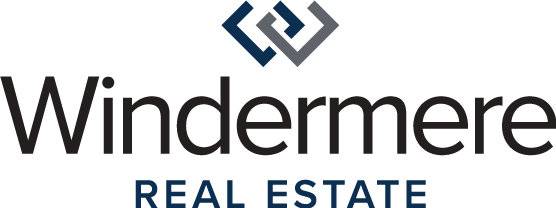


Listing Courtesy of:  Northwest MLS / Compass and Windermere Real Estate Co.
Northwest MLS / Compass and Windermere Real Estate Co.
 Northwest MLS / Compass and Windermere Real Estate Co.
Northwest MLS / Compass and Windermere Real Estate Co. 1417 Queen Anne Ave N 301 Seattle, WA 98109
Sold (3 Days)
$625,000
MLS #:
1862539
1862539
Taxes
$5,189(2021)
$5,189(2021)
Lot Size
973 SQFT
973 SQFT
Type
Condo
Condo
Year Built
1996
1996
Style
Condo (1 Level)
Condo (1 Level)
Views
Territorial
Territorial
School District
Seattle
Seattle
County
King County
King County
Community
Queen Anne
Queen Anne
Listed By
Jeff Reynolds, Compass
Bought with
Jan Selvar, Windermere Real Estate Co.
Jan Selvar, Windermere Real Estate Co.
Source
Northwest MLS as distributed by MLS Grid
Last checked Apr 25 2024 at 8:28 AM GMT+0000
Northwest MLS as distributed by MLS Grid
Last checked Apr 25 2024 at 8:28 AM GMT+0000
Bathroom Details
- Full Bathroom: 1
- Half Bathroom: 1
Interior Features
- Walk-In Closet
- Dishwasher
- Garbage Disposal
- Microwave
- Refrigerator
- Balcony/Deck/Patio
- Master Bath
- Dryer
- Washer
Kitchen
- Main
Community Information
- Cable Tv
- Elevator
- Fire Sprinklers
- Lobby Entrance
- See Remarks
- High Speed Int Avail
- Rooftop Deck
Subdivision
- Galer Gardens
Lot Information
- Curbs
- Paved Street
- Sidewalk
Property Features
- Fireplace: 1
Heating and Cooling
- Baseboard
Homeowners Association Information
- Dues: $718/MONTHLY
Flooring
- Ceramic Tile
- Wall to Wall Carpet
- Laminate Hardwood
Exterior Features
- Brick
- Stucco
- Cement Planked
- Roof: Flat
Utility Information
- Energy: Electric
School Information
- Elementary School: Hay
- Middle School: Mc Clure Mid
- High School: Lincoln High
Garage
- Common Garage
Additional Listing Info
- Buyer Brokerage Commission: 3
Disclaimer: Based on information submitted to the MLS GRID as of 2024 4/25/24 01:28. All data is obtained from various sources and may not have been verified by broker or MLS GRID. Supplied Open House Information is subject to change without notice. All information should be independently reviewed and verified for accuracy. Properties may or may not be listed by the office/agent presenting the information.



Description