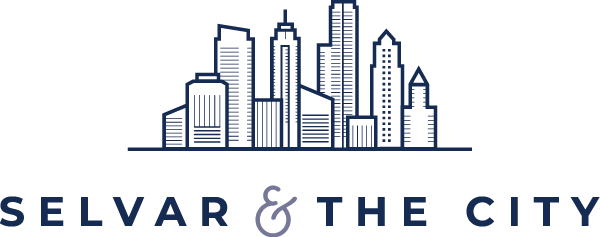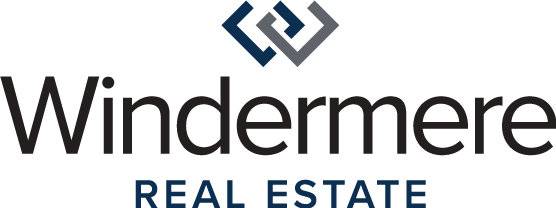


Listing Courtesy of:  Northwest MLS / Windermere Real Estate Co. / Jan Selvar and Windermere Real Estate Co. / Ashley Azeltine
Northwest MLS / Windermere Real Estate Co. / Jan Selvar and Windermere Real Estate Co. / Ashley Azeltine
 Northwest MLS / Windermere Real Estate Co. / Jan Selvar and Windermere Real Estate Co. / Ashley Azeltine
Northwest MLS / Windermere Real Estate Co. / Jan Selvar and Windermere Real Estate Co. / Ashley Azeltine 3246 44th Ave W Seattle, WA 98199
Sold (5 Days)
$1,745,000
MLS #:
1786030
1786030
Taxes
$12,954(2021)
$12,954(2021)
Lot Size
5,800 SQFT
5,800 SQFT
Type
Single-Family Home
Single-Family Home
Year Built
1955
1955
Style
1 Story W/Bsmnt.
1 Story W/Bsmnt.
Views
Mountain, Partial, Sound, Territorial
Mountain, Partial, Sound, Territorial
School District
Seattle
Seattle
County
King County
King County
Community
Magnolia
Magnolia
Listed By
Jan Selvar, Windermere Real Estate Co.
Ashley Azeltine, Windermere Real Estate Co.
Ashley Azeltine, Windermere Real Estate Co.
Bought with
Merritt Hess, Windermere Real Estate Co.
Merritt Hess, Windermere Real Estate Co.
Source
Northwest MLS as distributed by MLS Grid
Last checked Apr 20 2024 at 12:50 PM GMT+0000
Northwest MLS as distributed by MLS Grid
Last checked Apr 20 2024 at 12:50 PM GMT+0000
Bathroom Details
- 3/4 Bathrooms: 3
Interior Features
- Bath Off Master
- Dbl Pane/Storm Windw
- Dining Room
- Dishwasher
- Dryer
- French Doors
- Garbage Disposal
- Hot Tub/Spa
- Microwave
- Range/Oven
- Refrigerator
- Washer
- Wine Cellar
Kitchen
- Main
Subdivision
- Hiawatha Park Add
Lot Information
- Curbs
- Paved Street
- Sidewalk
Property Features
- Cable Tv
- Deck
- Fenced-Fully
- Gas Available
- Hot Tub/Spa
- Outbuildings
- Fireplace: 2
- Foundation: Poured Concrete
- Foundation: Slab
Heating and Cooling
- 90%+ High Efficiency
- Forced Air
- Tankless Water Heater
- Central A/C
Basement Information
- Daylight
- Fully Finished
Flooring
- Ceramic Tile
- Concrete
- Hardwood
- Vinyl
- Wall to Wall Carpet
Exterior Features
- Stone
- Wood
- Roof: Torch Down
Utility Information
- Utilities: Public
- Sewer: Sewer Connected
- Energy: Natural Gas
School Information
- Elementary School: Lawton
- Middle School: Mc Clure Mid
- High School: Ballard High
Garage
- Garage-Attached
- Off Street
Additional Listing Info
- Buyer Brokerage Commission: 2.5%
Disclaimer: Based on information submitted to the MLS GRID as of 2024 4/20/24 05:50. All data is obtained from various sources and may not have been verified by broker or MLS GRID. Supplied Open House Information is subject to change without notice. All information should be independently reviewed and verified for accuracy. Properties may or may not be listed by the office/agent presenting the information.



Description